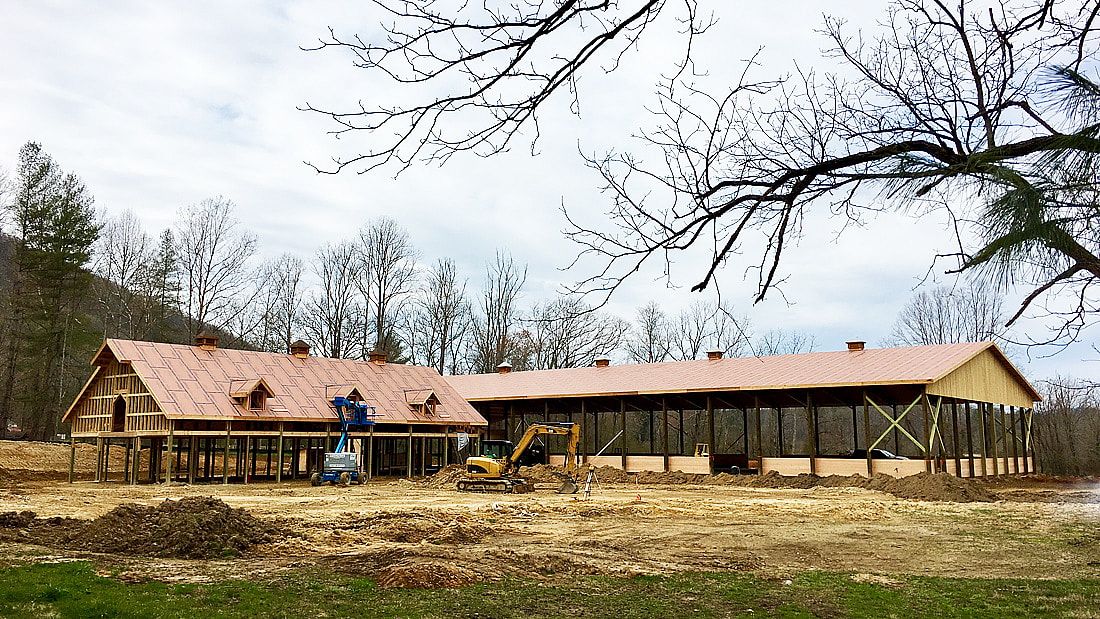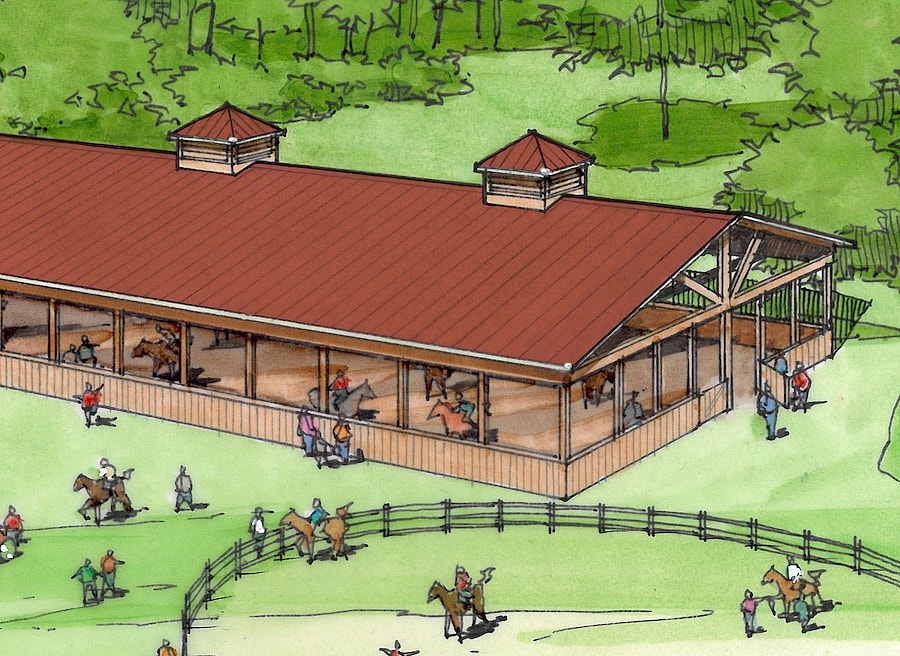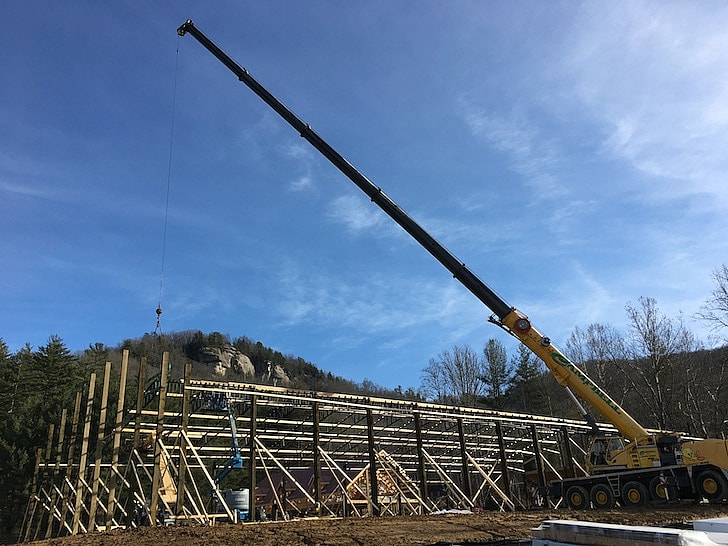Last summer we announced Rockbrook’s plan to improve its horseback riding facilities by building a covered riding arena and new modern barn. It was a quiet announcement really, but it included this architect’s rendering showing the open-air design we had in mind. Well, it’s time to announce it more publicly and officially! We’re thrilled to share the news that the construction is well underway and we’ll have the arena finished and ready for action this summer!
We began the construction in late August by using a bulldozer, a large excavator, and multiple dump trucks to prepare a large flat area of the upper pasture. This was a major job since we needed almost 42,000 square feet (almost an acre!) of flat land to fit the two new buildings, and redesigned outdoor ring. A civil engineering firm from Asheville helped us establish the correct grade, plan for storm water drainage, and survey a new road through the property. Since that time, Richie Case, Rockbrook’s full time Site Manager, has served as the project’s Contractor and led a team of workers through every step of the construction. We’ve received 90-foot steel roof trusses from Missouri, 30-foot long pressure treated timbers from Washington state, and bundle after bundle of lumber arriving on probably a dozen different trucks. More than 30 trucks have delivered concrete for the footers, post forms and sections of the barn floor. One highlight was the 100-foot tall crane that, over four days, lifted each steel roof truss into place on the riding arena.
The Rockbrook Camp Riding Arena
OK, so what’s it going to be!!?? The arena is huge! It’s 180 feet long and 90 feet wide, has a vaulted ceiling going up 26 feet, a 5-foot rail all the way around, a full lighting system, and a footing of sand, mixed with special additives ideal for the horses and hunter-jumper riding. On one end there’s an additional covered area for a mounting ramp, equipment storage, and observation. Certainly among horse camps, it’s the largest in western North Carolina, but more importantly, it will allow Rockbrook girls to ride all summer long no matter what the weather… rain or shine! In the shade and with fewer bugs to bother you while riding, it will be a wonderful place to ride.
The new adjoining 96×50 barn is wonderful too. It has 10 large 12×12-foot stalls, a heated feed room, separate tack room, a spacious 14-foot wide aisle, and a full 3,000 square-foot hay loft. Each stall has rubber mat floors, sliding stall doors, and rear dutch doors that open to the outside. Under a wrap-around shed porch, there are two wash stalls, equipment storage and more areas to observe what’s happening in the riding arena. It will be so nice to tack up, walk your horse down the barn’s aisle right into the arena, and ride— all under a roof.
Stay tuned for more updates. As you can see from this recent photo, we’re not quite finished, but we couldn’t keep it a secret any longer. If you ride at camp, you’re gonna love it!
Finally, here’s a fun little video shot from a drone. It shows both new buildings and gives you a sense of how they relate to the other riding areas at camp.
Have any questions about the new arena? Let us know in the comments or get in touch.





Wow! Amazing project! Looks wonderful. Can’t wait to see it
That sounds like a great idea. I’ll be there this summer. I can’t wait to try it!